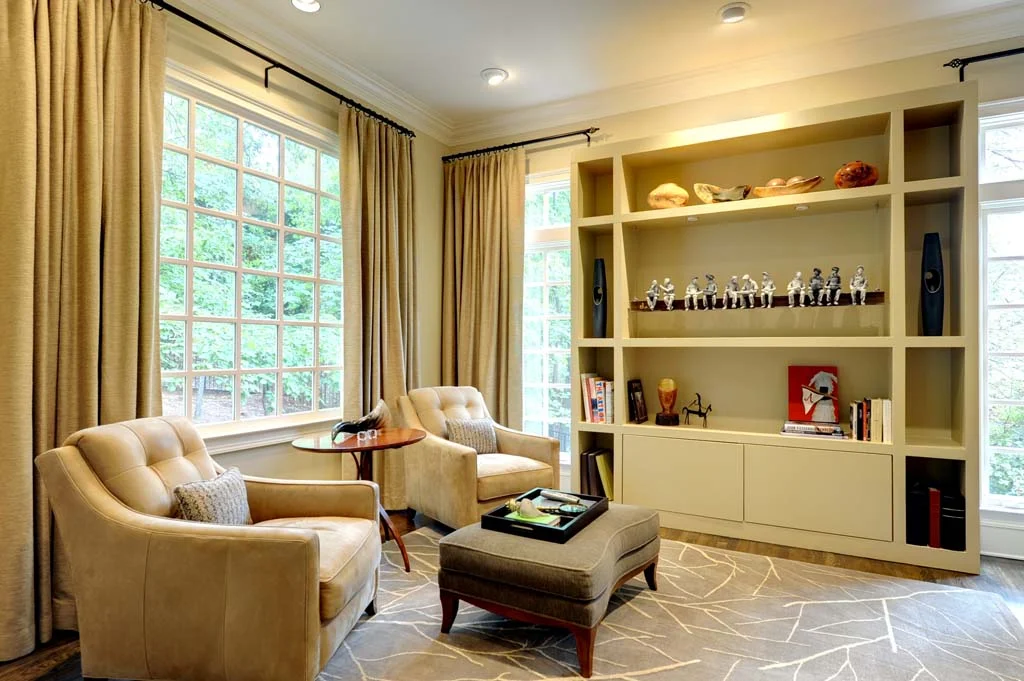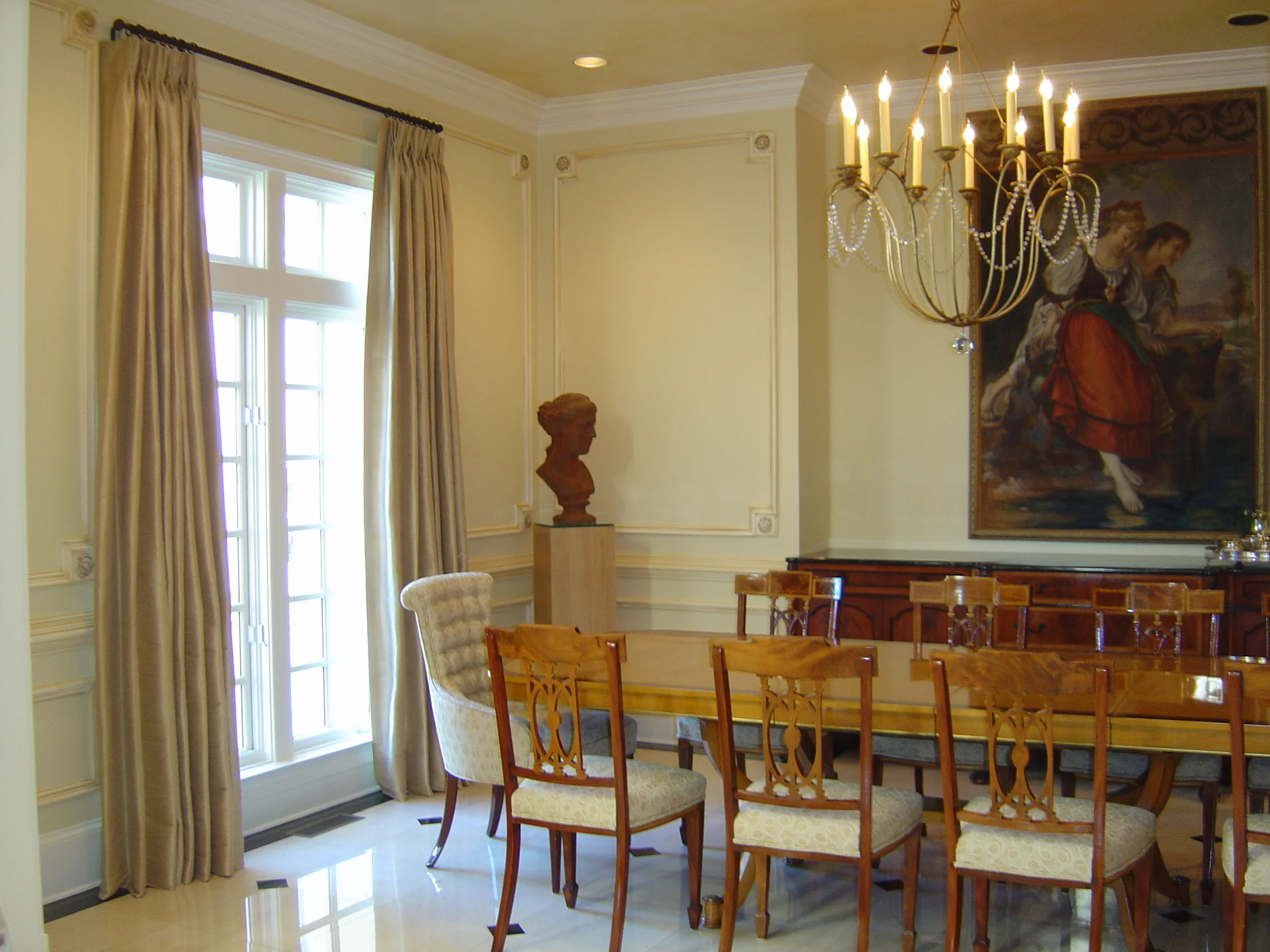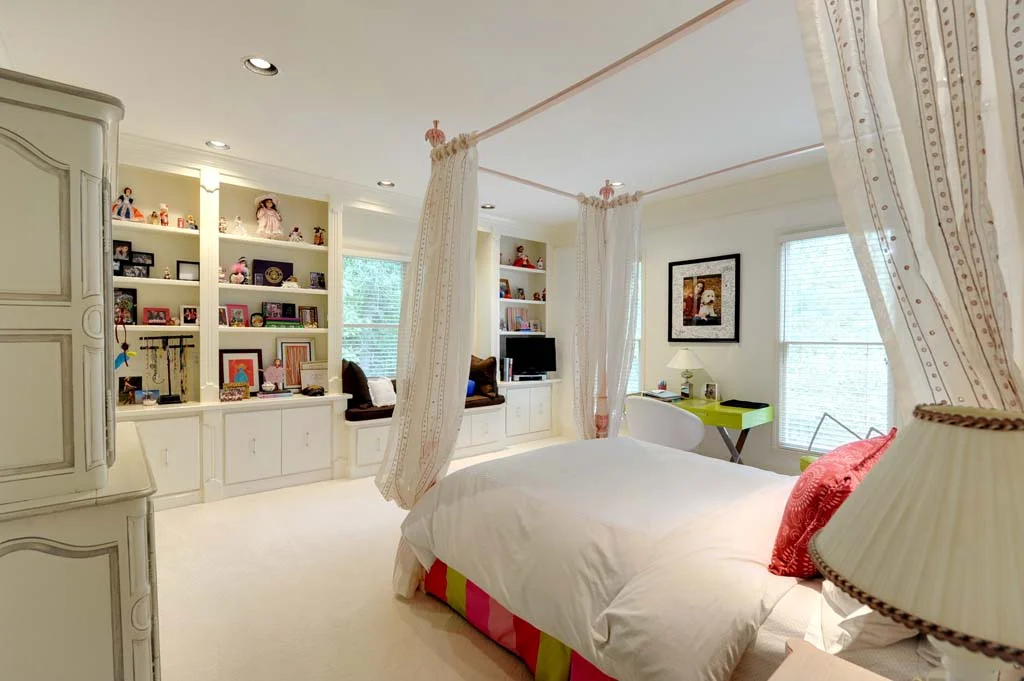








The hardwood floors were darkened and the den was finished out with all new purchases. The cabinetry was custom designed by The Consulting House to display a sculptural art work and provide closed storage for photo albums and books.
The client's house was decorated in a traditional manner and she wanted to make her home more transitional. The furnishing layout was re-arranged and new items such as the rug, sofa, end tables, lounge chairs, mirror, lamps and drapery were incorporated with items already owned. The single chair was re-upholstered with a Nancy Corzine modern patterned velvet.
To transform the dining room from a traditional space to being more transitional in feel, the applied molding and ceiling were painted with a metallic finish. The chandelier, drapery, and head chairs were added. The existing dining table remained and the side chairs were reupholstered in a modern fabric.
The original living room was carpeted in a salmon color. Hardwood floors were installed along with new furnishings. The sofa was re-designed to have a more transitional look.
The kitchen was remodeled to have a more transitional feel. The kitchen floor and cabinetry were original and were not to be changed. Everything else was new including a concrete countertop and wenge wood countertop, pendant lighting, new appliances, a glass backsplash tile, cabinet hardware, dining table and chairs, drapery and paint color. The sitting room off the kitchen was also transformed. A dark paint color was selected for the room to provide for a cozy intimate setting for watching television. All furnishings were either new or re-upholstered.