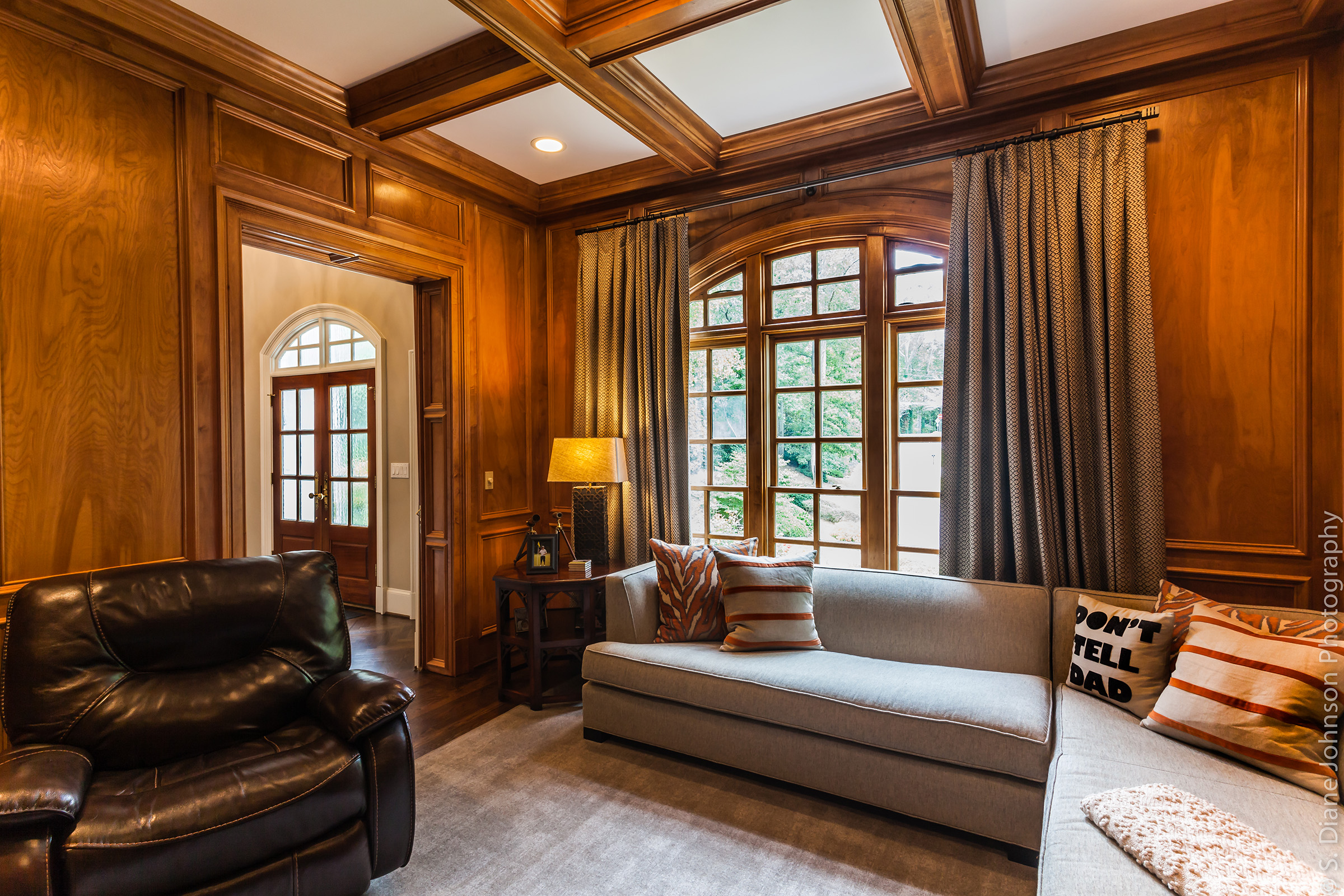
















This project included creating a house with a more transitional feel by remodeling the kitchen & keeping room, living room, dining room, powder room, sitting room, laundry room and outdoor porch. The hardwood floors were refinished to a dark stain throughout the house, and new carpet runners and balusters were installed on the front and back stairs.
Kitchen: Removed wallpaper and painted, changed the finish on the cabinetry from a mahogany colored stain to a neutral paint color to work with the existing granite, designed a new island and painted in a contrasting color and installed a white oak distressed countertop, added pendant lights, installed a new backsplash, installed new hardware and selected new barstools.
Keeping Room: Refaced the fireplace and installed tile, removed wallpaper and painted, installed a textured paper in the back of the bookshelves, added overhead light and additional recessed lights, selected new furnishings, rug and accessories.
Breakfast room: Installed new lighting, designed a new table with reclined wood base and solid surface top, selected new chairs.
Living room: Painted room new color, recovered existing sofas, Refinished existing cabinet and selected new furnishings, rug and accessories.
Dining room: Removed wallpaper and painted, recovered existing chairs, installed new drapery and hardware, new rug, refinished existing chandelier, selected table lights and accessories.
Powder room: Removed wallpaper on walls and ceiling and installed new paper on walls only, designed a new vanity with antique mirror doors, removed recessed light and added overhead hanging light and sconces, selected all new plumbing fixtures and accessories.
Sitting room: Removed excess furnishings and clutter, selected new sectional sofa, drapery, rug, lamp and accessories.
This project included creating a house with a more transitional feel by remodeling the kitchen & keeping room, living room, dining room, powder room, sitting room, laundry room and outdoor porch. The hardwood floors were refinished to a dark stain throughout the house, and new carpet runners and balusters were installed on the front and back stairs.
Kitchen: Removed wallpaper and painted, changed the finish on the cabinetry from a mahogany colored stain to a neutral paint color to work with the existing granite, designed a new island and painted in a contrasting color and installed a white oak distressed countertop, added pendant lights, installed a new backsplash, installed new hardware and selected new barstools.
Keeping Room: Refaced the fireplace and installed tile, removed wallpaper and painted, installed a textured paper in the back of the bookshelves, added overhead light and additional recessed lights, selected new furnishings, rug and accessories.
Breakfast room: Installed new lighting, designed a new table with reclined wood base and solid surface top, selected new chairs.
Living room: Painted room new color, recovered existing sofas, Refinished existing cabinet and selected new furnishings, rug and accessories.
Dining room: Removed wallpaper and painted, recovered existing chairs, installed new drapery and hardware, new rug, refinished existing chandelier, selected table lights and accessories.
Powder room: Removed wallpaper on walls and ceiling and installed new paper on walls only, designed a new vanity with antique mirror doors, removed recessed light and added overhead hanging light and sconces, selected all new plumbing fixtures and accessories.
Sitting room: Removed excess furnishings and clutter, selected new sectional sofa, drapery, rug, lamp and accessories.