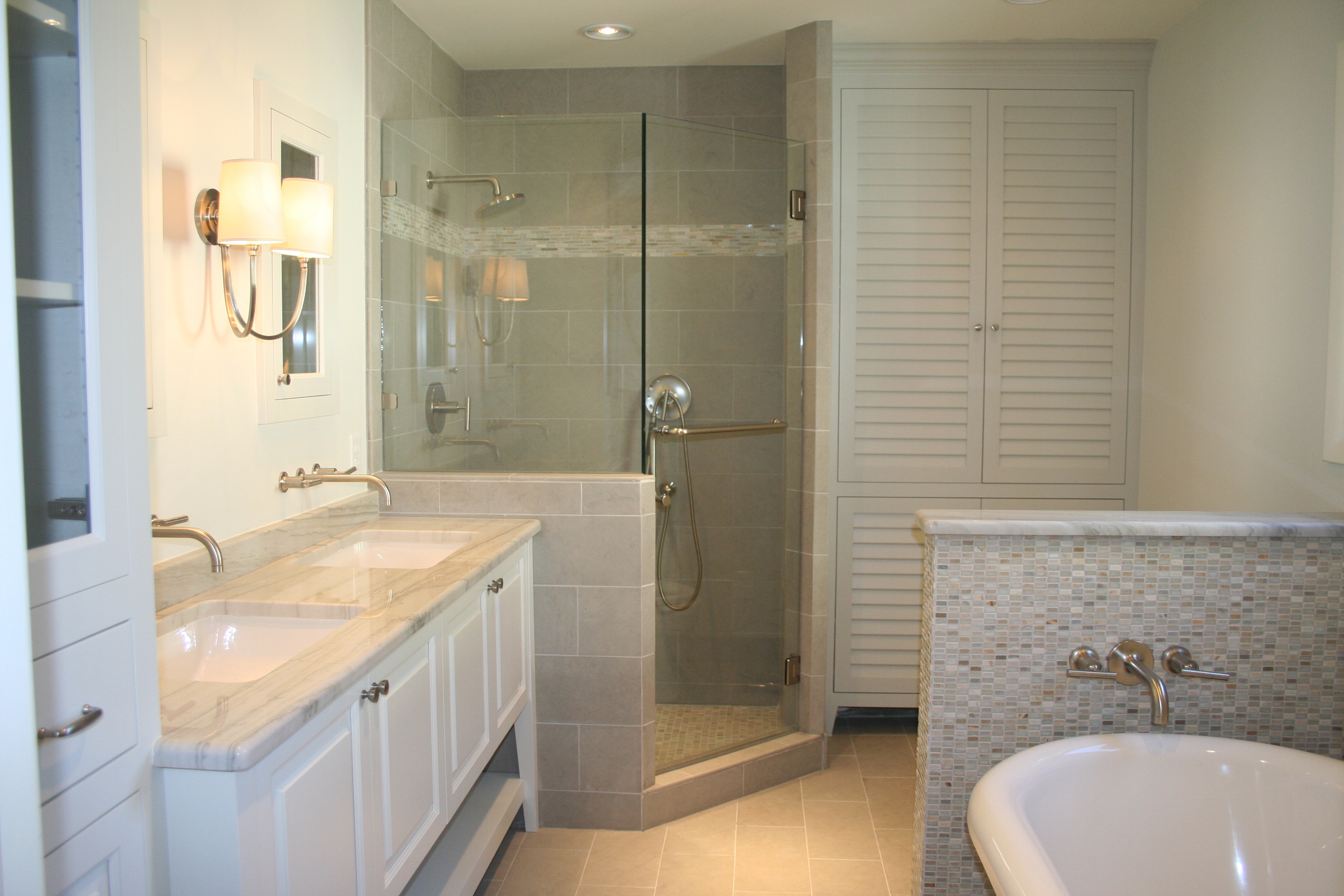

This was a very small master bathroom ( ~8' wide x 10') that The Consulting House completely redesigned in order to accommodate the client with sufficient storage space and optimal flow. Although there was not sufficient space to have a separate water closet, The Consulting House was able to hide the toilet behind a tile knee wall to provide some privacy. The finished bathroom included a free standing tub, toilet, corner shower, double vanity, full size linen cabinet with laundry pull-outs and a full size cabinet to store medicines, make-up and extra supplies like toilet paper.
This was a very small master bathroom ( ~8' wide x 10') that The Consulting House completely redesigned in order to accommodate the client with sufficient storage space and optimal flow. Although there was not sufficient space to have a separate water closet, The Consulting House was able to hide the toilet behind a tile knee wall to provide some privacy. The finished bathroom included a free standing tub, toilet, corner shower, double vanity, full size linen cabinet with laundry pull-outs and a full size cabinet to store medicines, make-up and extra supplies like toilet paper.