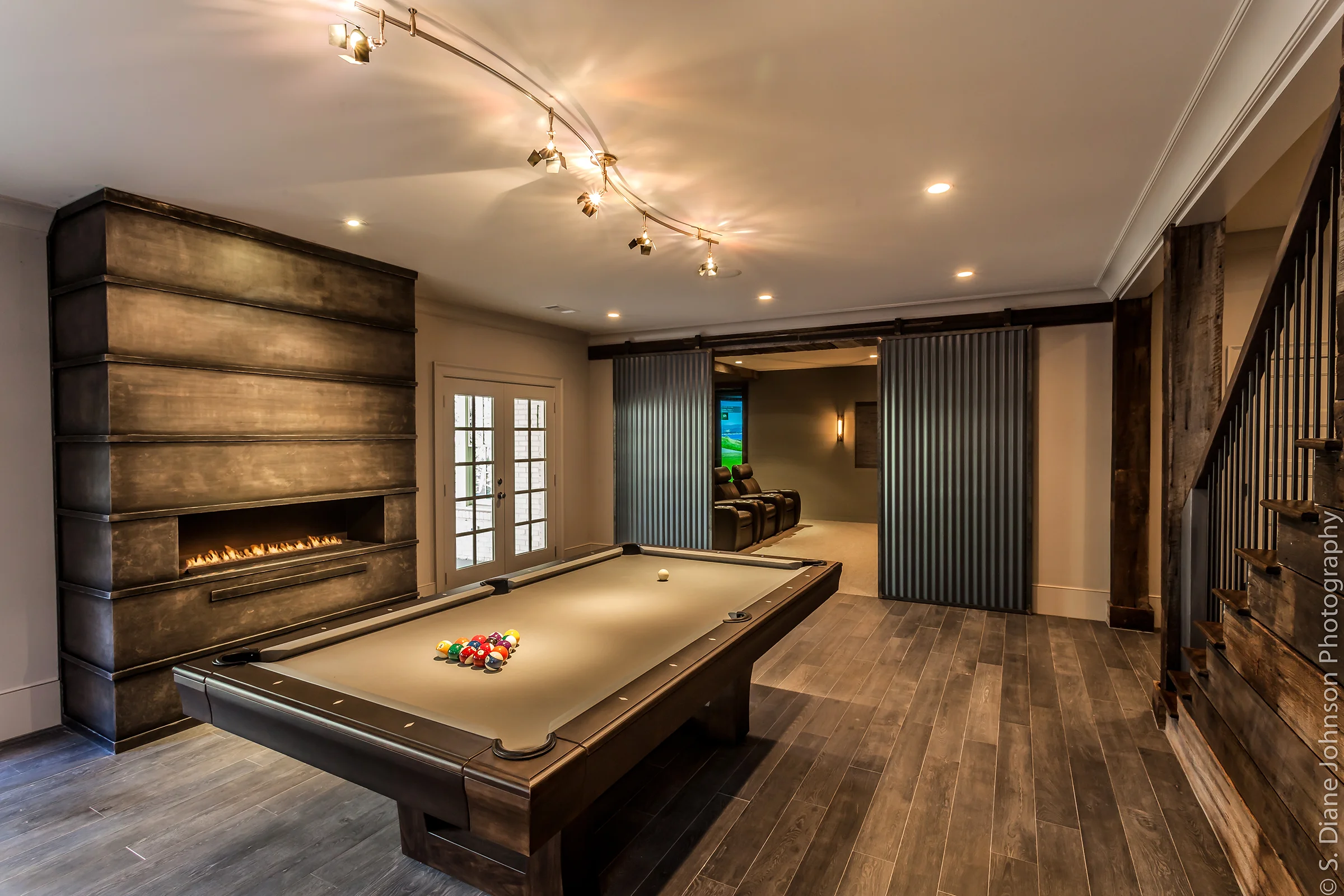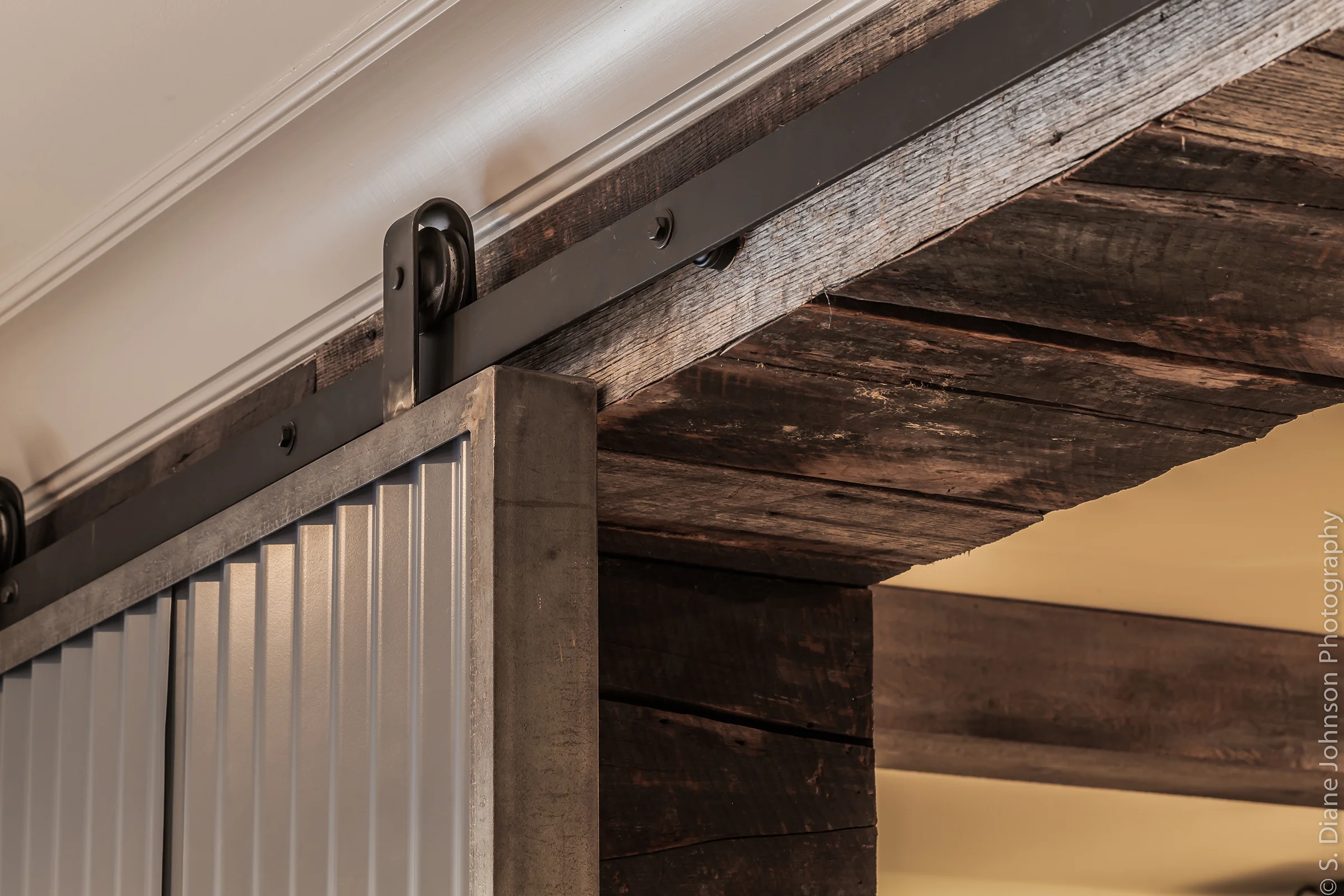























The Consulting House was hired to design the basement of this home to include a home theatre, golf simulation room, exercise room, bathroom, kitchen/bar area and area to play pool. The basement was a shell and The Consulting House designed and laid out the space along with making all design decisions for the build out. The Consulting House cut out an area under the stairs to create a barrel ceiling. The barrel ceiling element was repeated into the hallway to the bathroom and in the kitchen/bar area. The basement was designed as an industrial/modern space.
The Consulting House was hired to design the basement of this home to include a home theatre, golf simulation room, exercise room, bathroom, kitchen/bar area and area to play pool. The basement was a shell and The Consulting House designed and laid out the space along with making all design decisions for the build out. The Consulting House cut out an area under the stairs to create a barrel ceiling. The barrel ceiling element was repeated into the hallway to the bathroom and in the kitchen/bar area. The basement was designed as an industrial/modern space.