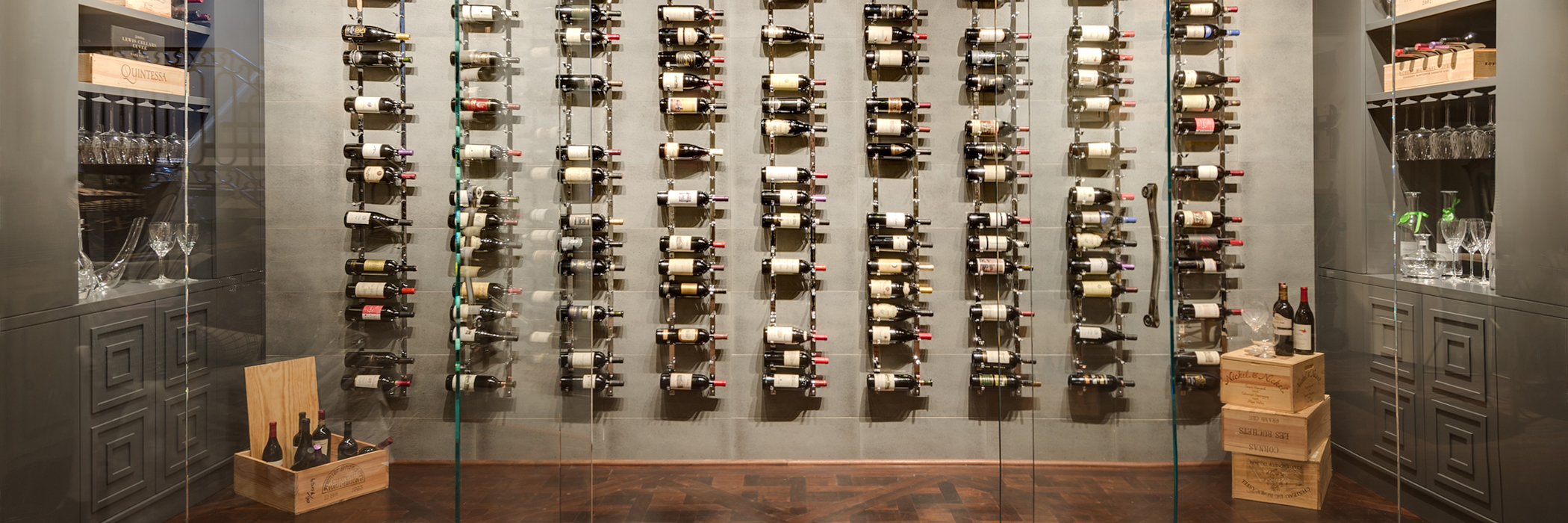Wine Room ( Gallery). This room was designed to have the wine become an art object in the home.
This room was also a shell of a space. The espresso room was originally conceived to be the wine room. The homeowner did not want that large of a space dedicated to wine and was more interested in coffee and the concept of having an espresso room. He loved the idea of having wine stored in an unexpected place and an unexpected way. We carved an area out that had no defined purpose and decided to create a wine wall. There was a soffit that existed in the space and i extended that soffit out further into the room in order to create the illusion of having the wine area dug out of the room. To add to that illusion, i painted the entire area dark with the tile and cabinetry to closely match. The tile utilized on the back wall is a porcelain metallic to give some depth to the space. The racks were custom made in chrome to add a flash. Starfire glass encloses the space.

